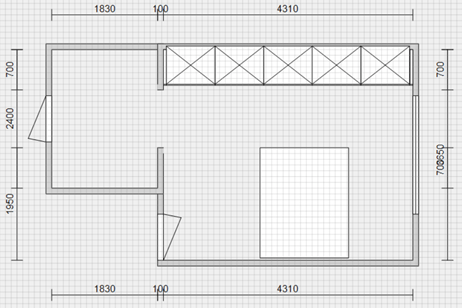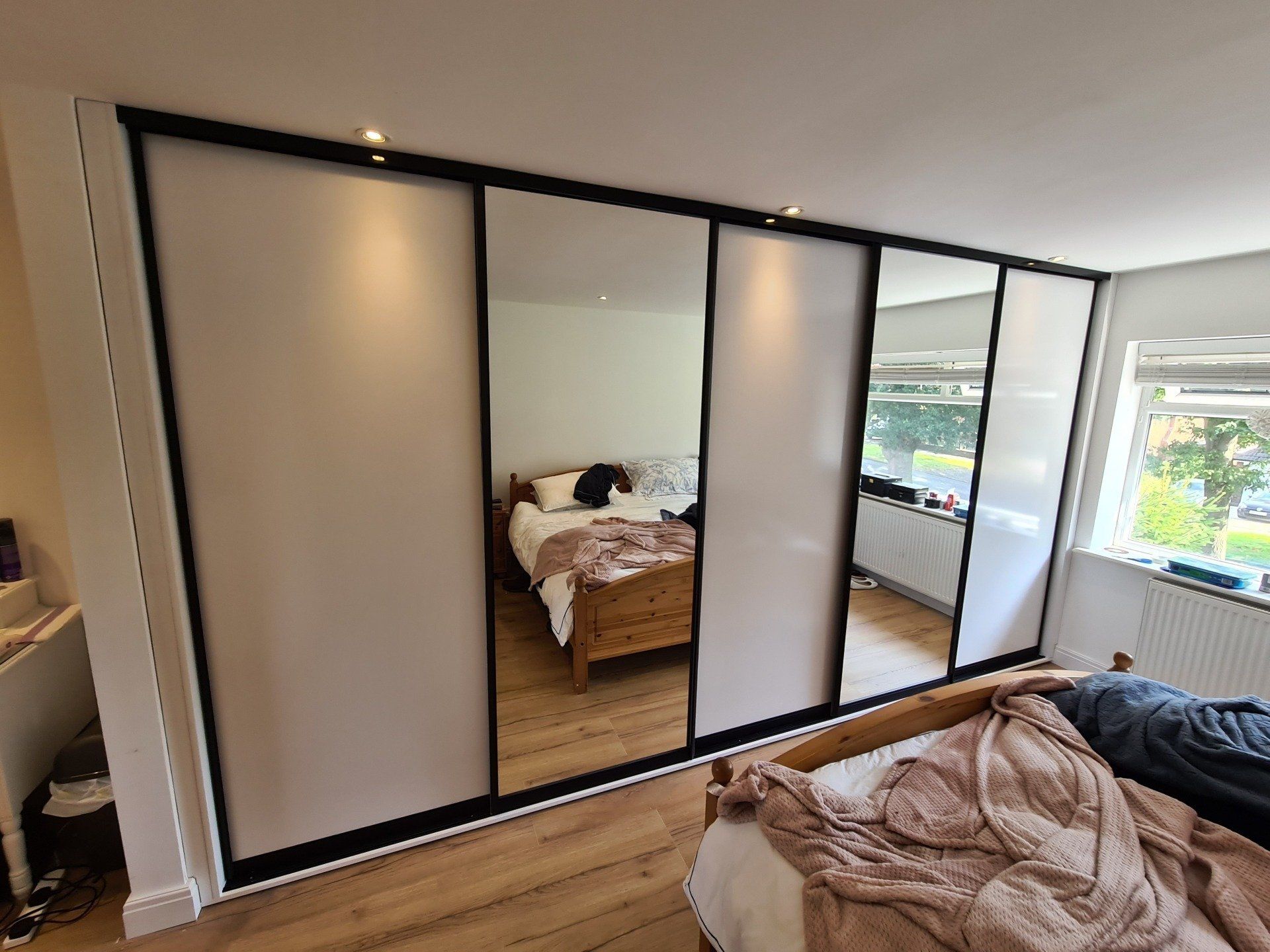Large Wardrobe With 5 Sliding Doors
The main objective of this project was to design and then build a large wardrobe with 5 sliding doors in a master bedroom. The installation of the wardrobe was done by Lewis in just one and a half days. The meticulous planning and preparation work allowed for this quick build.
An ancillary aspect to this project was to take out a stud wall from an old walk-in wardrobe. Then we built partition walls, moved some spotlights and re-skimmed the walls. The customer requested a 3-4 week delay from these works to allow them time to lay new laminate flooring and paint the newly plastered bedroom. This having been achieved we duly returned to build the wardrobe with 5 sliding doors.
Building The Wardrobe
Lewis started by leveling the base as this needs to be spot on for the sliding doors to run properly and the internal drawers to sit right. The wardrobe was a framed system which means no backs or tops so you can see the walls behind the shelves. It was split into 5 different sections, some drawers, shelves and hanging spaces so they had different storage options. After all the internals were complete, we scribed in the infills to the walls.
The Specification
Using a White finish for the cabinetry with 5 x Sliding doors (3 White Gloss & 2 Mirrored) with black frame, starting from the entrance door and working clockwise around the room, we are to supply and install the following fitted furniture: -
1 x 5 Sliding door Frame system wardrobe – set up internally with the following: -
1 x Wardrobe – set up internally with 3 shelves and an internal 3 drawer chest at the base
1 x Wardrobe – set up internally with a top shelf and double hanging rails
1 x Wardrobe – set up internally with a top shelf and long hanging rail
1 x Wardrobe – set up internally with a top shelf and double hanging rails
1 x Wardrobe – set up internally with 3 shelves and an internal 3 drawer chest at the base
In the dressing/Lobby area we are also to complete the following works: -
• Take out existing stud walls – Skip is required
• Plastering
• Electrics – extend socket from main bedroom into this area.
The Plan
The CAD Illustration
Completing The Large Wardrobe Project
Due to the long run of wardrobes we had to feed the track trough the window as we didn’t
have the access via the stairs. This was a planned maneuver and worked very well. Finally we then installed 5 sliding doors which consisted of 2 mirrored doors and 3 white gloss doors. All of these had a black trim to give it a modern look.
So, the job was completed and we handed over the large wardrobe with 5 sliding doors to the delighted customers.
About Use That Space
Designers and fitters of bespoke, made-to-measure furniture in the United Kingdom. Wardrobes, bedrooms, studies, kitchens and more! If you want to increase storage space in your home, book your free design consultation to see how we can help you use your space!
Contact Us
Phone
01925 737 543
07920 146 514
info@usethatspace.co.uk
Website by Infoserve | Cookies & Privacy Policy






