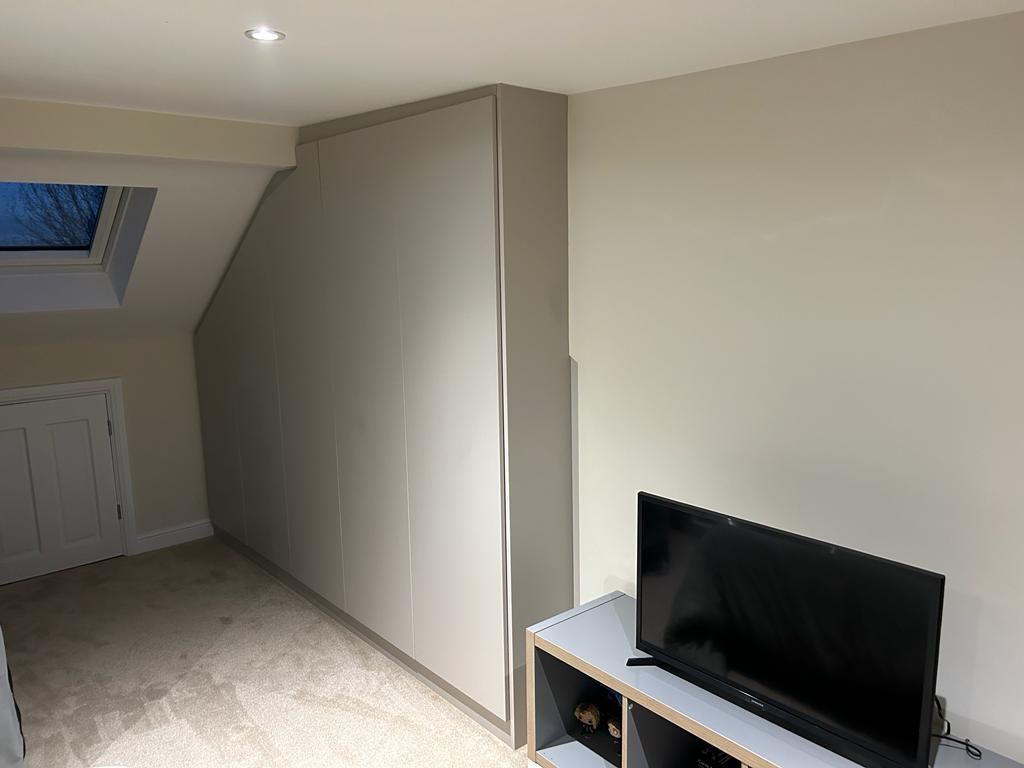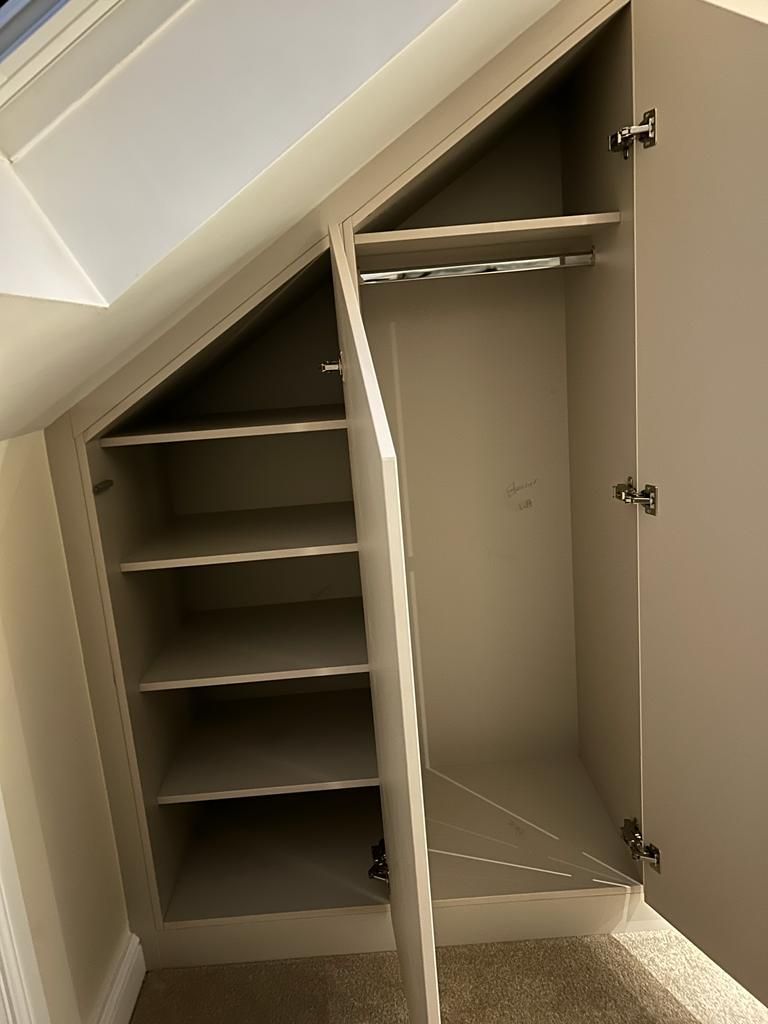Maximizing Space with Bespoke Fitted Wardrobes Under a Sloping Ceiling
A Stylish and Practical Storage Solution for a Room with Sloping Ceiling in Warrington

Making the most of the space and fitting wardrobes in a room with obstacles, such as the sloped ceiling in this one, can be a daunting task. But it can also be an opportunity to create a unique and functional storage solution that fits your specific needs. Here we designed and fitted custom, made-to-measure wardrobes to meet our client's exact requirements and to maximise storage space.
The first step in this project was to assess the space and determine how we could make the most of it. We began by taking accurate measurements of the space and assessing the angles of the ceiling. We then worked with the client to come up with a design that would meet their needs and preferences. We provided 3D visualizations of the design to help them visualise the end result.
The client had specific requirements for the wardrobe, including the need for ample hanging space, shelves for folded clothing, and drawers for storing smaller items. We incorporated these requirements into the design and came up with a plan that included both hanging space and shelving, with drawers integrated into the lower portion of the wardrobe.
One of the most important aspects of designing and fitting wardrobes in a room with a sloping ceiling is ensuring that the wardrobe is properly supported and secured to the walls. We used high-quality materials and hardware to ensure that the wardrobe was stable and secure. All our furniture comes with a 10-year guarantee as standard, so we take great care to ensure every piece of furniture is built to last.
The finished wardrobe was a stylish and functional storage solution that blended seamlessly into the room and had the perfect configuration for our customer's needs.

About Use That Space
Designers and fitters of bespoke, made-to-measure furniture in the United Kingdom. Wardrobes, bedrooms, studies, kitchens and more! If you want to increase storage space in your home, book your free design consultation to see how we can help you use your space!
Contact Us
Phone
01925 737 543
07920 146 514
info@usethatspace.co.uk
Website by Infoserve | Cookies & Privacy Policy
